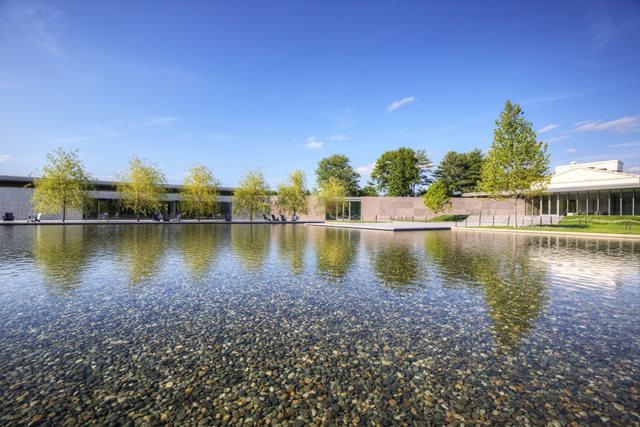ABOUT THE ARCHITECTURE
The Clark began as a single white marble museum building designed by architect Daniel Perry; construction began in 1952 and the museum was opened to the public in 1955. In 1973 the red granite Manton Research Center, designed by Pietro Belluschi and The Architects Collaborative to house a library, graduate seminar rooms, galleries, offices, and an auditorium, was completed. A comprehensive master plan for the 140-acre campus was completed by Cooper, Robertson & Partners in 2001. Also in 2001, architect Tadao Ando was invited to plan and design two complementary buildings: Lunder Center at Stone Hill, which opened in 2008, and the Clark Center, which opened in 2014. These additions, combined with a thoughtful remodeling of the existing buildings by Selldorf Architects and a long-term enhancement of the grounds by landscape architecture firm Reed Hilderbrand, enrich the Clark experience for lovers of art and nature, curators, scholars from near and far, students, and local residents alike. Implementation of the master plan was overseen by Gensler, the architect of record.
In 2016, the Clark Center earned LEED Gold Certification.
Clark Center
Opened in 2014, the 42,600-square-foot Clark Center includes more than 7,500 square feet of gallery space for special exhibitions. The building serves as the primary entrance for visitors and houses admissions, dining, and retail spaces. The glass-enclosed Michael Conforti Pavilion is a flexible, multi-use space overlooking a three-tiered water feature and houses exhibitions, conferences, lectures, performances, and events.
Museum Building
The white marble Museum Building opened on May 17, 1955, after a three-year construction period. The building was reconceived as part of the Clark’s master plan and, in 2014, reopened to the public after a short closure. Improvements included the addition of more than 2,200 square feet of new gallery space for a total of 17,700 square feet (43,770 square feet overall), a thoughtful renovation of the existing galleries, and installation of new lighting and environmental controls.
Manton Research Center
The 107,460-square-foot Manton Research Center, completed in 1973, houses the Clark’s administrative office, library, permanent collection and special exhibition galleries, the Manton Study Center for Works on Paper, a large reading room, the Williams College Graduate Program in Art History, and a spacious auditorium. Building renovations outlined in the Clark’s master plan were completed in 2016.
Lunder Center at Stone Hill
The 32,000-square-foot Lunder Center at Stone Hill, opened in 2008, houses two special exhibition gallery spaces totaling 2,790 square feet. The building houses the Williamstown Art Conservation Center, the largest regional conservation center in the country; a seasonal terrace café; and the Hunter Studio, a multi-purpose space for artmaking, meetings, and community use.
