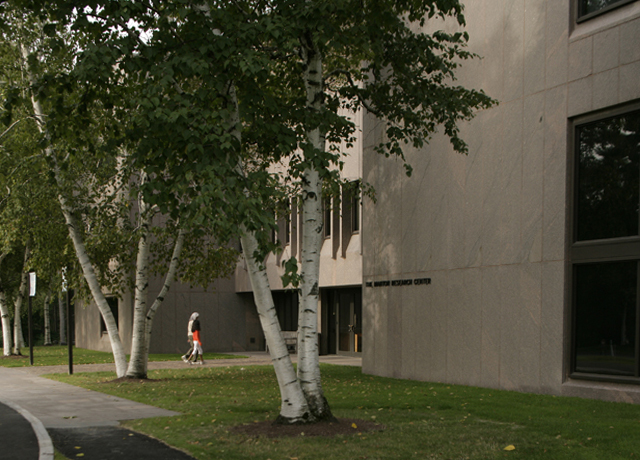Manton Research Center
In 1972, the first graduate class entered the Clark in an innovative program co-sponsored by Williams College and the Clark. This rigorous two-year program affords students a foundation for careers as academic and museum professionals. To accommodate such rapid growth, including an expanding library and a redirected and enlarged educational initiative, construction began on a new building, completed in 1973. Designed by Pietro Belluschi and The Architects Collaborative, the Manton Research Center houses a library, graduate seminar rooms, galleries, offices, and an auditorium.
In 2016, the renovation designed by Annabelle Selldorf, was completed and reopened with the new Manton Study Center for Works on Paper, Manton Gallery for British Art, The Eugene V. Thaw Gallery for Works on Paper, the Henry Morris and Elizabeth H. Burrows Gallery, the Lauzon Glass Study, and a new reading room.
“By distilling the essential character of these two buildings with very different architectural vocabularies, we were able to create a wholly revamped and refreshed Museum and Manton Research Center,” says Annabelle Selldorf, principal of Selldorf Architects. “The design changes may appear subtle to some, but required precision and restraint at all times. The result will better serve the Clark’s dual mission and enhance the visitor’s experience of the permanent collection."
