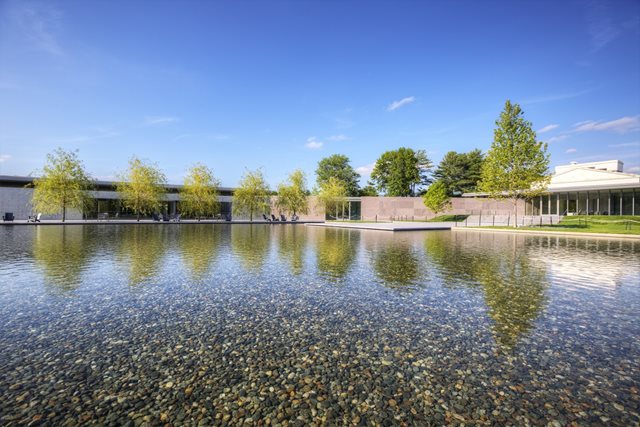Clark Center
The Clark Center overlooks a broad three-tiered pool, designed by Tadao Ando Architect & Associates and landscape architecture firm Reed Hilderbrand, that integrates indoor and outdoor spaces and creates a stunning visual connection to adjacent buildings and the woodland surroundings.
The Clark Center’s 7,500-square-foot special exhibition galleries are located on the lower level along with Café 7 and visitor amenities. The Museum Store, designed by California-based wHY Architecture and Design and implemented by architect of record Gensler, is located on the first floor. A light-filled transitional space connected to the Museum Building’s entrance. In 2016, the Clark Center earned LEED Gold Certification.
“I like to accomplish art spaces that inspire viewers and evoke their creativity and freedom of thinking,” says Ando. “I have always been in awe of the Clark’s unique sense of place in nature. In both the Clark Center and the Lunder Center at Stone Hill, I have tried to express a deep respect for the landscape outside and an equal reverence for the art inside. It is critical that the art speak for itself and that viewers experience it in their own way.”
