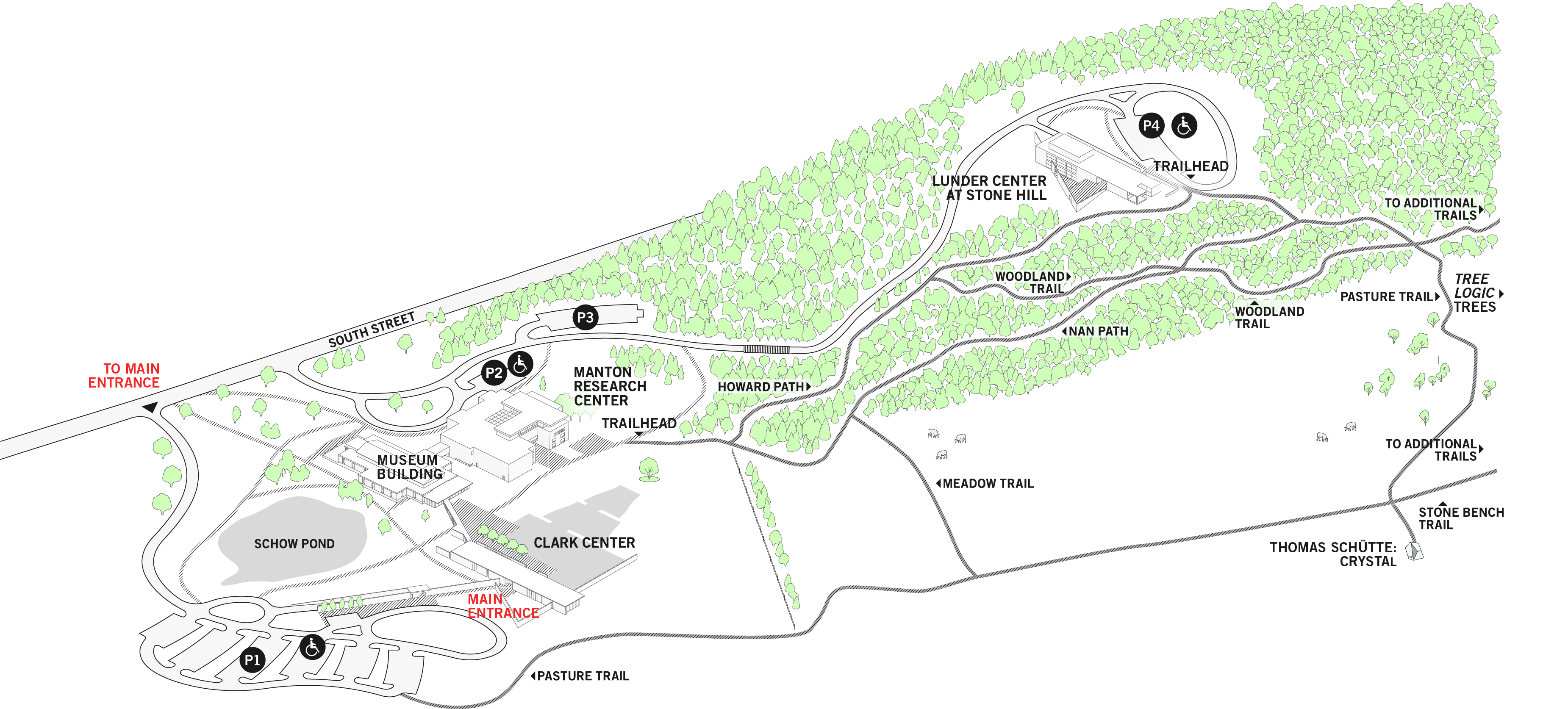CAMPUS
Surrounded by 140 acres of expansive lawns, meadows, and walking trails, the Clark is located in a setting of profound natural beauty. A new three-tiered reflecting pool designed by landscape architect Reed Hilderbrand—part of an advanced water management system that reduces the Clark’s potable water consumption by about fifty percent—is the focal point of the newly redesigned central campus. Walking trails traverse the property, including trails up historic Stone Hill, whose summit offers a spectacular view of Williamstown and the Green Mountains of Vermont.
Land acknowledgEment
The Clark Art Institute sits on the ancestral homelands of the Mohican people. We acknowledge the tremendous hardship of their forcible removal from these homelands by colonial settlers. A federally-recognized Nation, they now reside in Wisconsin and are known as the Stockbridge-Munsee Community. As we learn, speak, and gather here, we pay honor to their ancestors (past and present) and to future generations by committing to build a more inclusive and equitable space for all.
CLARK CENTER
The 42,600-square-foot Clark Center, designed by Pritzker Prize–winning architect Tadao Ando, includes more than 11,000 square feet of gallery space for special exhibitions; the Michael Conforti Pavilion for conferences, lectures, and events; dining, retail, and family spaces; and an all-glass Museum Pavilion that creates an entrance to the original Museum Building.
Museum Building
The expanded Museum Building, with interiors designed by Selldorf Architects, includes the addition of more than 2,200 square feet of gallery space and a new west-to-east orientation. It is home to the Clark’s permanent collection of painting, sculpture, works on paper, and decorative art from the Renaissance to the early twentieth century.
Manton Research Center
The Manton Research Center, with interiors designed by Selldorf Architects, features the library; the Manton Study Center for Works on Paper; the Manton Gallery for British Art; the Eugene V. Thaw Gallery for Works on Paper; the Henry Morris and Elizabeth H. Burrows Gallery; the Lauzon Glass Study Gallery; a public reading room; and bookstore.
Lunder Center at Stone Hill
Designed by Tadao Ando and opened in 2008, Lunder Center at Stone Hill is situated on a wooded hillside and integrated into the landscape with a network of scenic trails and walking paths. The Lunder Center houses two galleries presenting smaller special exhibitions. A seasonal terrace café offers light lunch fare while affording magnificent views of the Taconic Range and Green Mountains. Hunter Studio and the Williamstown Art Conservation Center, the largest regional conservation center in the country, are located in the Lunder Center.
