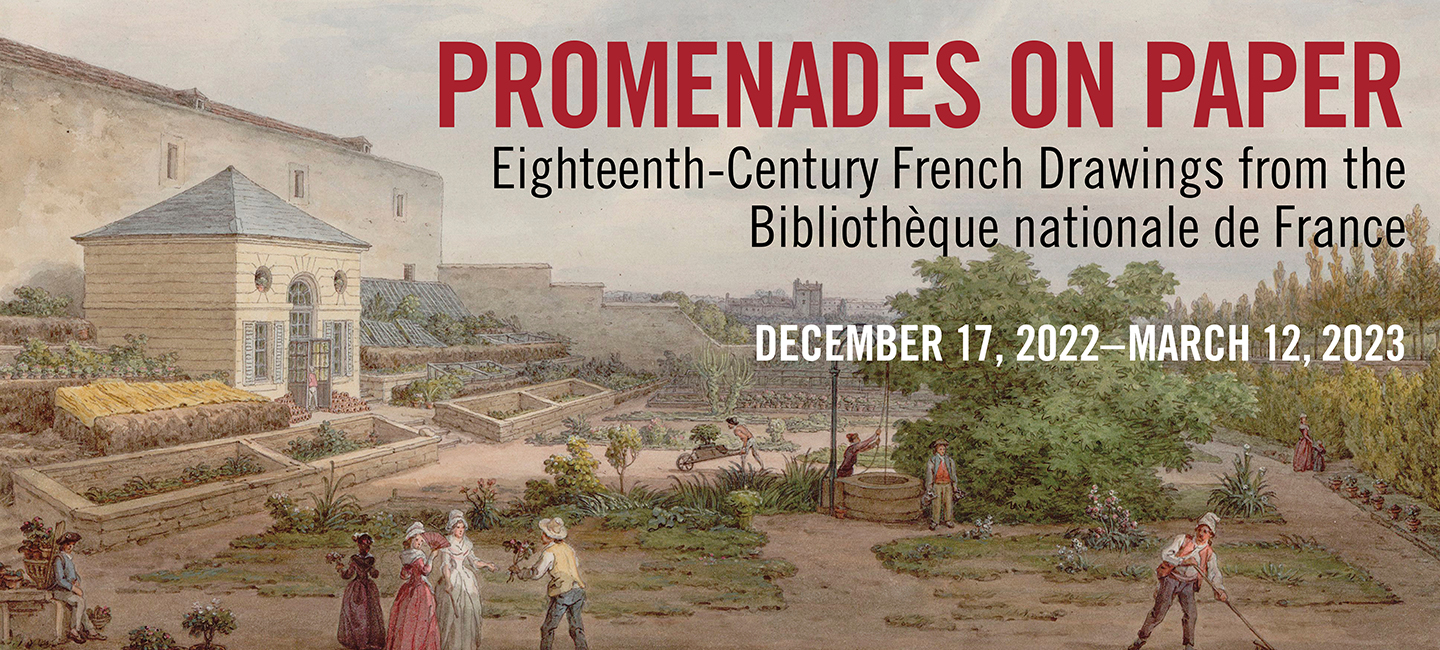Design
-FT5_scene-theatrale-ESTNUM-2021-2973.jpg) De Bully (French, dates unknown) commissioned by the abbé Charles-François Lubersac de Livron (French, 1730–1804), Perspectival View of the Interior of a Proposed Opera House Showing the Stage, 1788. Pen and black ink, watercolor, 19 5/8 × 25 3/8 in. Bibliothèque nationale de France, Paris, RÉSERVE B-7 (3)-FT 5 NO. 10
De Bully (French, dates unknown) commissioned by the abbé Charles-François Lubersac de Livron (French, 1730–1804), Perspectival View of the Interior of a Proposed Opera House Showing the Stage, 1788. Pen and black ink, watercolor, 19 5/8 × 25 3/8 in. Bibliothèque nationale de France, Paris, RÉSERVE B-7 (3)-FT 5 NO. 10
Few designed works—whether a building, a stage set, or a piece of furniture—would ever have seen the light of day if not for drawing’s capacity to generate, refine, and share artistic ideas. Many surviving drawings from eighteenth-century France served exactly this purpose: to envision and describe an architectural, sculptural, or decorative object, often with the intent to convince a patron to go forward with a proposed commission. Some drawings document works that have since been lost, damaged, or destroyed, giving them inestimable historical value; others record ideas for designs that were never realized but still offer precious insight into an artist’s creative powers. This is the case with drawings by Jean-Jacques Lequeu and Étienne-Louis Boullée, for whom paper was a vital support on which to imagine monuments to their philosophical ideals; on the page, they were unfettered by the material constraints of a real building project. Both architects donated their drawn archives to the BnF to preserve their visions for posterity.
